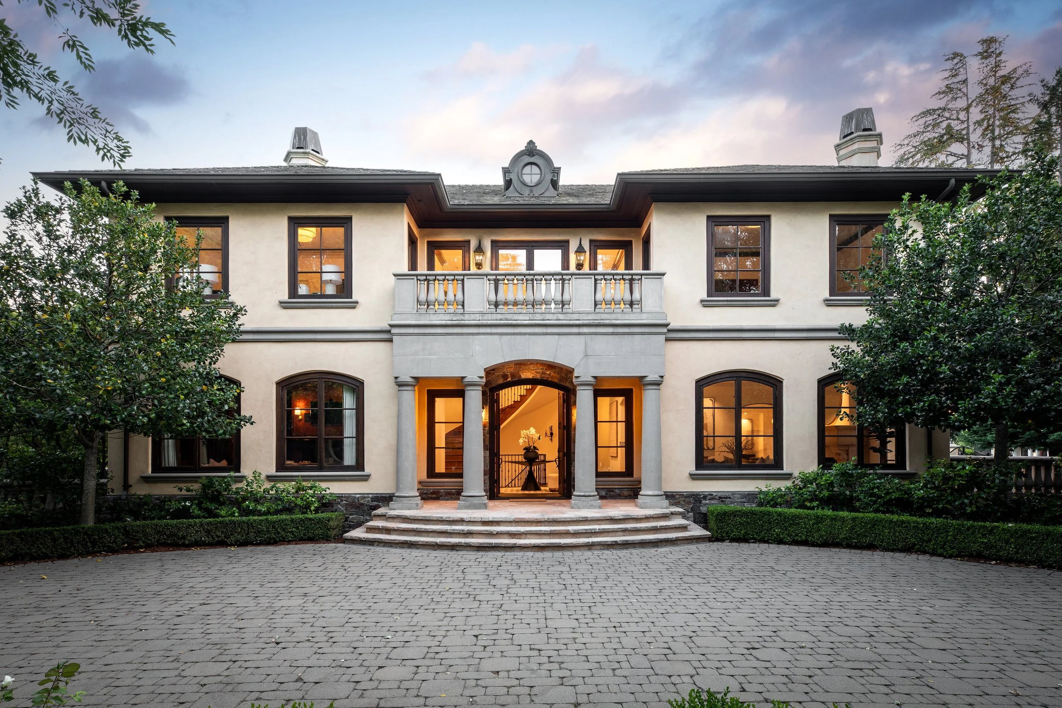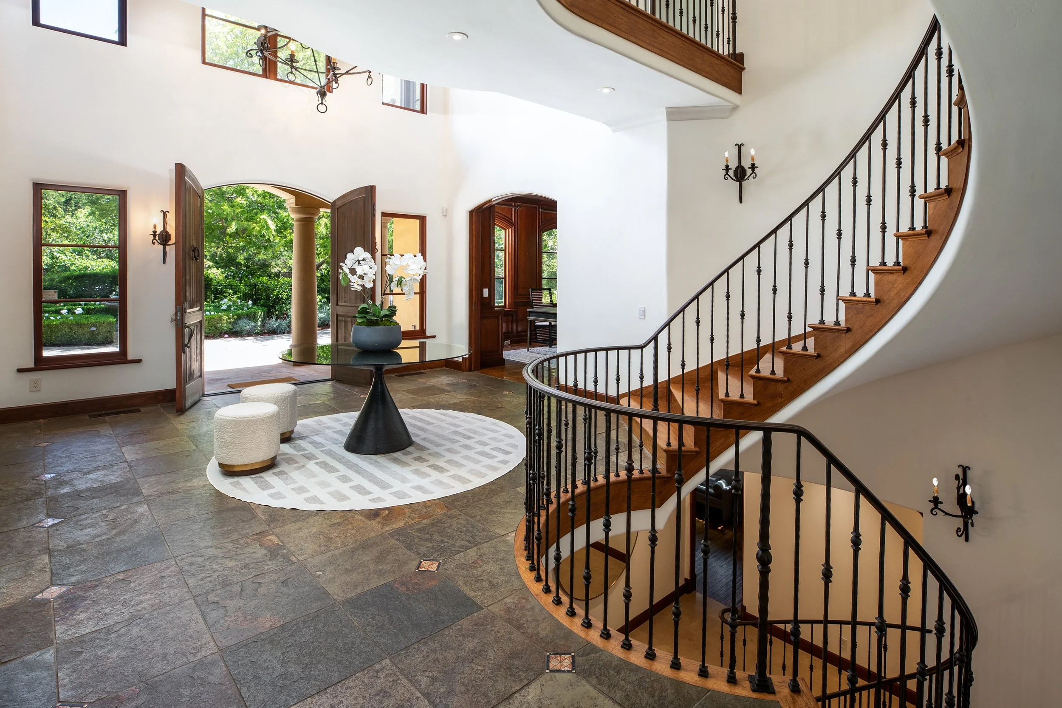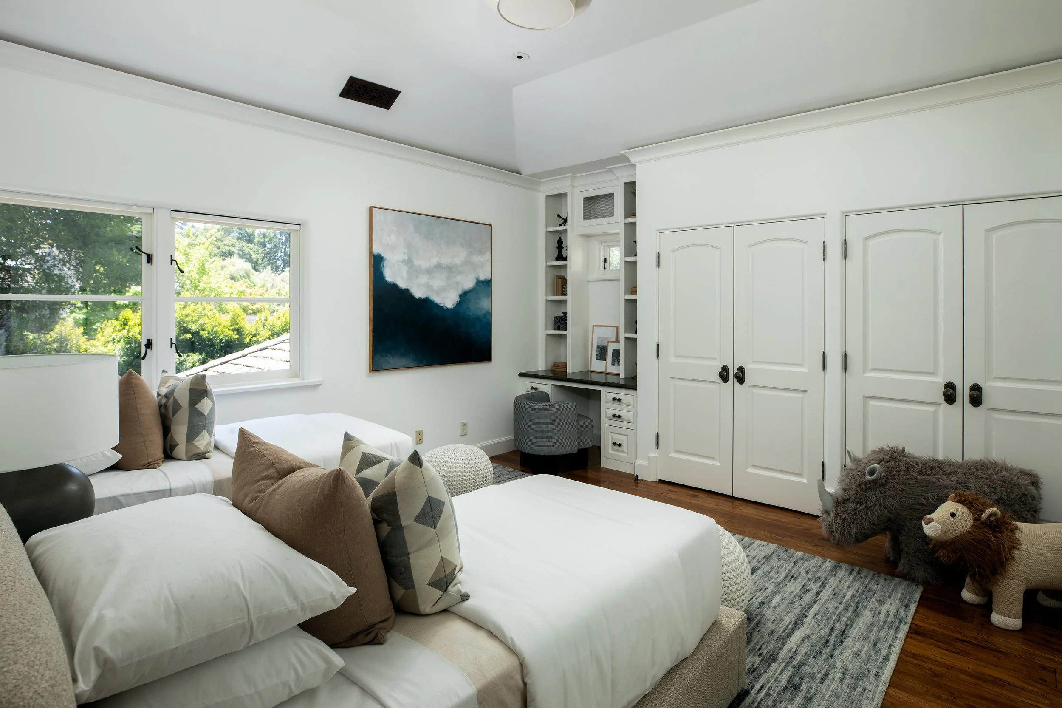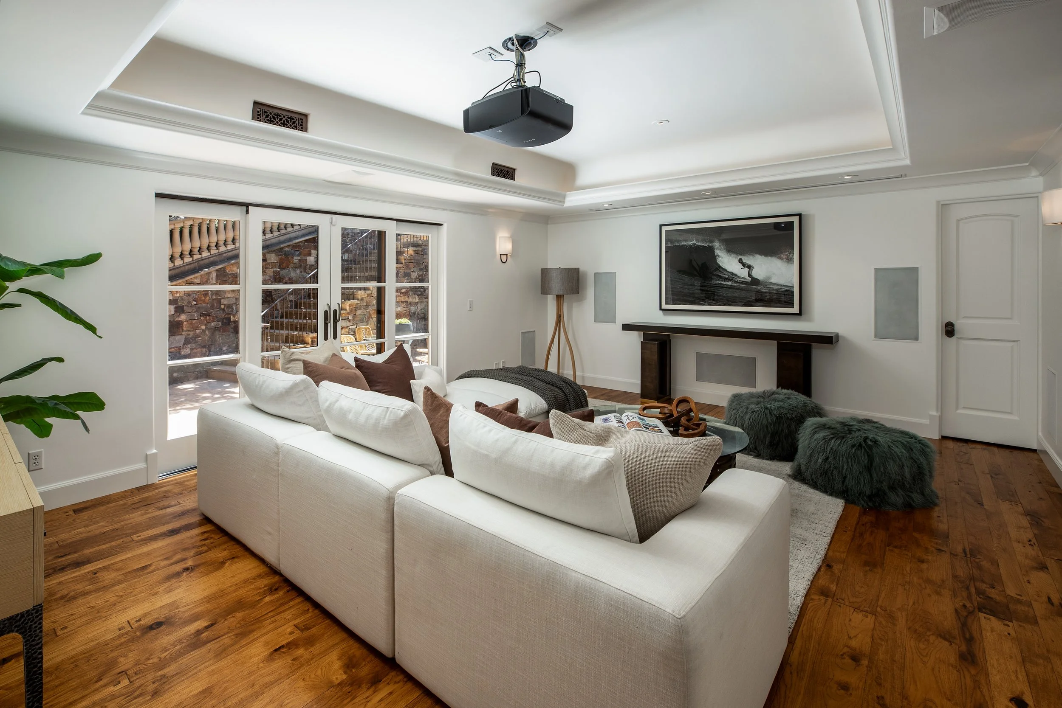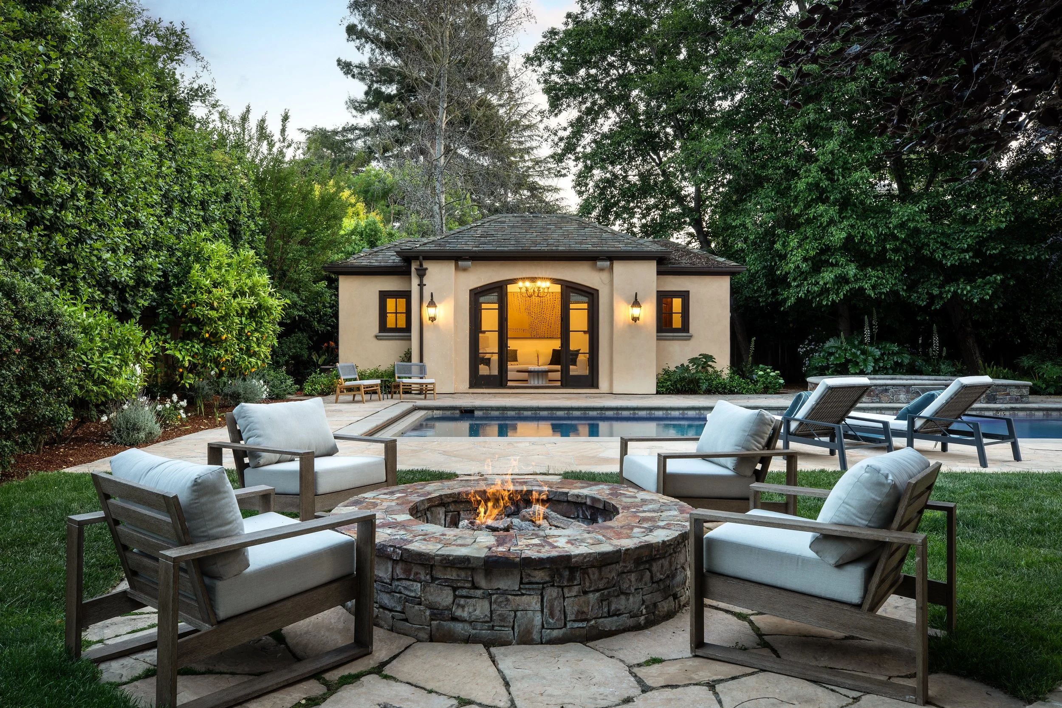
Freshly Updated Timeless Grandeur in Lindenwood
180 Magnolia Drive
Atherton
Offered at $11,495,000
In the heart of Lindenwood, this expansive home exudes timeless elegance, spanning three levels of architectural sophistication and meticulous attention to detail. Upon entry, a Mediterranean romance unfolds with a grand foyer finished in slate tile and mosaic keystones, hand-hewn hickory floors beyond, plaster walls, and a cascading staircase beneath a domed stained glass ceiling. Recent updates have enhanced its style, showcasing newly painted interiors, including some millwork and cabinetry, along with new lighting, infusing the home with a brighter, lighter, and more transitional style. Towering ceilings in many rooms amplify the sense of volume, while French doors effortlessly open from nearly every room, revealing enchanting balconies or terraces.
The formal living room boasts a focal point gas fireplace with a manorial carved stone mantelpiece, and the formal dining room dazzles with a new chandelier. A fully paneled cherry library/office offers an intimate retreat, complete with integrated banquette seating, a gas-log fireplace, and a coffered ceiling.
The gourmet kitchen provides the epitome of culinary sophistication, with newly painted cabinetry topped in granite slab beneath a barrel-vaulted ceiling. High-end appliances by Viking, Gaggenau, and Sub-Zero cater to the discerning chef, and a separate breakfast room awaits casual meals along with a convenient desk center. The family room, fully open to the kitchen, boasts a wall of newly painted cabinetry, a towering ceiling with exposed beams, and three sets of French doors leading to the rear grounds and pool.
The primary suite on the main level is a sanctuary of luxury, featuring a wet bar, fireplace, private terrace, and a fully customized walk-in closet with stacking washer and dryer. The all-marble en suite bath pampers with a heated floor, operable skylight, separate vanities, claw-foot tub, steam shower, and a private commode room. Upstairs, there are four bedrooms, each with a balcony, two with ensuite baths, and two with shared bath. Two additional lower-level bedrooms, one ideal for an au pair and the other customized as a fitness center, provide versatile living options, each with direct access to a shared bath. Rounding out the lower level is a dedicated home theatre, customized wine cellar, as well as an additional full bath.
The park-like grounds of nearly one acre are equally beautiful, with three gated entrances, including a circular driveway. A sparkling pool and spa highlight the level grounds of approximately 40,600 square feet, along with a guest house featuring a kitchenette and bath, perfect for additional living space, a remote-work office, or a venue for poolside entertaining. With its prime Lindenwood address, this home also provides access to excellent Menlo Park schools.
Design + Features
Three-level Mediterranean estate home in the heart of Lindenwood
7 bedrooms and 6.5 baths in the main home plus studio guest house with bath
Three gated entrances with circular driveway
Freshly painted interiors, including some millwork and cabinetry, fine hardwood floors throughout, plaster walls in many rooms, and new lighting in some
Two-story foyer with slate tile floor and inset mosaic keystones; cascading staircase spans all three levels beneath a domed stained glass ceiling
Formal living room with focal point gas fireplace and formal dining room with new chandelier
Cherry-paneled library with integrated banquette, gas-log fireplace, and coffered ceiling
Gourmet kitchen features newly painted cabinetry topped in granite slab beneath a barrel vaulted ceiling; island and peninsula counter each with seating; separate breakfast room with built-in desk center
Appliances include a Viking gas range with 6 burners, grill, 2 ovens, and pot filler; Dacor microwave; Gaggenau speed cook oven, 2 dishwashers, and Sub-Zero refrigerator
Family room, fully open to the kitchen, has an entire wall of newly painted cabinetry, towering ceiling with exposed beams, and three sets of French doors to the rear grounds
Main-level primary suite with wet bar, fireplace, private terrace, and fully customized walk-in closet with cedar lining, washer and dryer; en suite all marble bath has heated floor, operable skylight, separate vanities, claw-foot tub, steam shower, and private commode room
Four upstairs bedrooms, each with balcony, two with en suite bath with tub and overhead shower, and two served by a shared bath with dual-sink vanity and tub with overhead shower
Two lower-level bedrooms, each with direct access to a bath with shower, and one customized for use as a fitness center with mirrored wall and cushioned flooring
Completing the lower level is a theatre with refreshment center, projector, and cinema screen, a customized wine cellar for over 750 bottles, plus a bath with shower
Other features:
Formal powder room
Upstairs laundry room with sink and Miele washer and dryer
Stacking washer and dryer in primary closet
Security and surveillance
Programmable Lutron lighting; distributed sound system; intercom; central vacuum; 5-zone heating and air conditioning
Automatic power backup system
Detached 3-car garage with covered breezeway access
Gated park-like grounds with pool and spa plus poolside studio guest house with kitchenette plus bath with shower
Approximately 7,779 square feet of living space plus garage (671 sq ft), plus pool house on a flat lot of approximately 40,600 square feet (0.93 acre)
Excellent Menlo Park schools
Atherton
California
A Fresh Approach
Judy Citron
650.400.8424
JUDY@JUDYCITRON.COM
JUDYCITRON.COM
License: 01825569
Talia Citron Knapp
TALIA@TALIACITRON.COM
License: 01987761
#3 Small Team Compass, USA 2023
#12 Small Team USA 2023
1377 El Camino Real, Menlo Park, CA 94025

